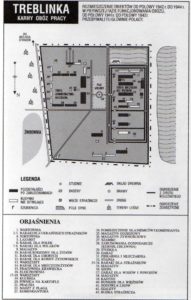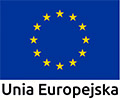Treblinka I - Topography of the camp
The camp covered the area of 17 hectares and was surrounded by over 2 m high barbed wire fence. The wire was attached to wooden pillars. Outside of the fence were stretched coils of wire and anti-tank barriers. These barriers were erected in the autumn of 1943 and came from the neighbouring extermination camp, which was being liquidated. Right behind the main gate with an inscription: “Arbeit macht frei”, there was a guardhouse, and guard towers were placed at strategic points.
 On the inside, the camp was divided into two parts: the prisoners’ compound as well as the administrative and utility compound. The prisoners’ compound was additionally separated by a double barbed wire fence. There were also additional internal fences, separating prisoners by gender and nationality (Polish women, Polish men and Jews). The prisoners’ compound covered about a quarter of the camp and included wooden residential barracks, the sorting area, a kitchen, a laundry and workshops. This compound had no sewage system. In front of the barracks there were toilets that could only be used during the day. There was a corridor in the middle of the barrack measuring 12.5 m x 40 m, and on both sides there were bunk beds measuring 170 cm x 300 cm. The elements of the barracks were delivered from the Auschwitz-Oświęcim concentration camp. The floors of the barracks were made of concrete. The prisoners were lying on bare planks in their own clothes. After 10 p.m., prisoners had to lie on bunk beds without shoes. They were punished for lying in shoes, as this was considered an attempt to escape. There was a sorting area on the northern side. About 100 Polish women worked there, among others, in mending, sewing buttons, putting on new glasses for gas masks. These items were packed in the decimal system and sent back to the eastern front. On the south side, there was a vegetable garden, which was cultivated by prisoners and used by the staff. There was Holzplatz, a square where construction timber was pre-treated, firewood was chopped and stacked. On this square, Untersturmführer Franz Schwarz and Gruppenwachman Franz Swidersky carried out executions by hitting the prisoners’ heads placed on a trunk or stone with a wooden hammer. There were carpenter’s and tailor’s workshops where garments, including fur, were sewn. The kitchens were run by prisoners under the supervision of Germans and Ukrainians.
On the inside, the camp was divided into two parts: the prisoners’ compound as well as the administrative and utility compound. The prisoners’ compound was additionally separated by a double barbed wire fence. There were also additional internal fences, separating prisoners by gender and nationality (Polish women, Polish men and Jews). The prisoners’ compound covered about a quarter of the camp and included wooden residential barracks, the sorting area, a kitchen, a laundry and workshops. This compound had no sewage system. In front of the barracks there were toilets that could only be used during the day. There was a corridor in the middle of the barrack measuring 12.5 m x 40 m, and on both sides there were bunk beds measuring 170 cm x 300 cm. The elements of the barracks were delivered from the Auschwitz-Oświęcim concentration camp. The floors of the barracks were made of concrete. The prisoners were lying on bare planks in their own clothes. After 10 p.m., prisoners had to lie on bunk beds without shoes. They were punished for lying in shoes, as this was considered an attempt to escape. There was a sorting area on the northern side. About 100 Polish women worked there, among others, in mending, sewing buttons, putting on new glasses for gas masks. These items were packed in the decimal system and sent back to the eastern front. On the south side, there was a vegetable garden, which was cultivated by prisoners and used by the staff. There was Holzplatz, a square where construction timber was pre-treated, firewood was chopped and stacked. On this square, Untersturmführer Franz Schwarz and Gruppenwachman Franz Swidersky carried out executions by hitting the prisoners’ heads placed on a trunk or stone with a wooden hammer. There were carpenter’s and tailor’s workshops where garments, including fur, were sewn. The kitchens were run by prisoners under the supervision of Germans and Ukrainians.
The administrative and utility compound housed living quarters for Germans and Ukrainians, as well as administrative and utility structures. The most important was the building of the camp office and the German crew together with the headquarters of the commandant. This part of the camp was equipped with the sewage system and it was fully electrified. Even a large swimming pool for German staff and a small recreational pool for the commandant were built. A large area was occupied by farm buildings: a stable, pigsty, hen house, fox farm, bakery, dairy and butcher’s. Between the commandant’s headquarters and the fox farm there was a bunker for prisoners, hidden in the ground, staying in which ended with death on the spot or execution in a nearby forest.
The penal labour camp functioned from the summer of 1941 until the end of July 1944. The originator and organiser was the county mayor in Sokołów Podlaski, Ernst Gramss. Theo van Eupen was the commandant throughout the whole period. The German staff consisted of about 20 people. They were assisted by companies of guards, mainly Ukrainians, of about 100 people. 20,000 prisoners passed through the camp, about 10,000 of whom died or were shot. The functioning of the camp can be divided into several periods:
I. June-September 1941 – initial phase, the camp consisted of several dozen prisoners and was located in the farm buildings of the gravel pit; these prisoners built the proper camp.
II. September 1941 – July 1942 – The camp was located on the eastern side of the gravel pit. The functioning of the camp was made public on 15 November 1941. During this period, there was no permanent division into Polish and Jewish prisoners. There were mainly Poles and a small group of Jewish craftsmen from the surrounding cities and towns, such as: Kosów Lacki, Węgrów, Sadowne, Stoczek Węgrowski, Sokołów Podlaski.
III. July 1942 – November 1943 – During this period, there was an extermination camp 2 km away. At that time, the number of Jewish prisoners increased, both craftsmen and workers. The turnover and mortality of the prisoners was high. The dead were replaced by new prisoners, selected from transports sent for extermination. In those months, the labour camp existed “in the shadow” of the Treblinka II death camp.
IV. November 1943 – July 1944 – In November 1943, the extermination camp was completely liquidated, and in July 1944, just before the arrival of the Red Army, the labour camp was liquidated. During this period, the number of Jewish prisoners decreased, the remaining ones were mainly professionals and prisoners working in administration. The living conditions of the prisoners improved and they even twice received parcels from the Polish Red Cross.
The text is based on a book: E. Kopówka, Treblinka. Nigdy więcej, Siedlce 2002, pp. 77-109.





